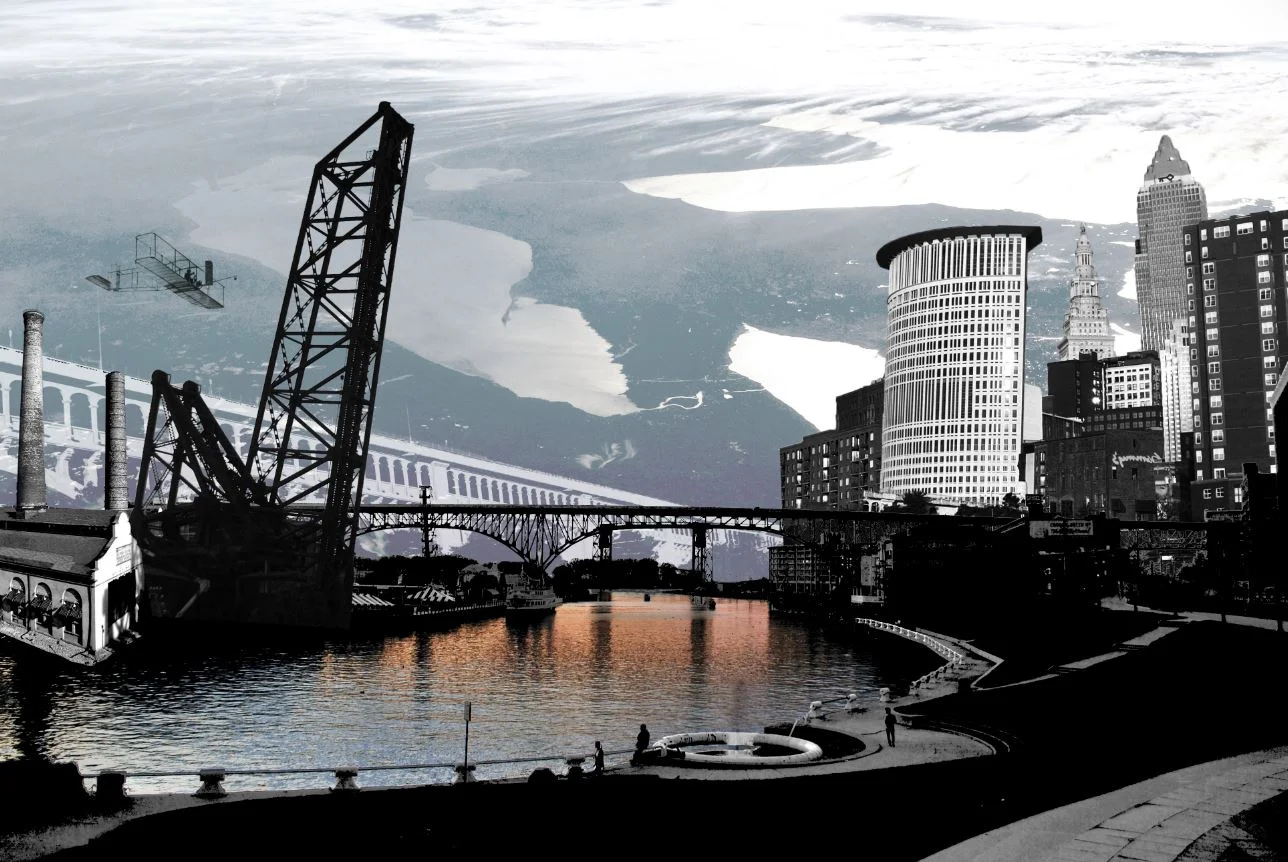Great Lakes Educational Center
Fourth year studio - Professor: Peter Landon (Landon Bone Baker Architects)
This group project involved the design of a Great Lakes Educational Center, which was to be located along the bank of the Cuyahoga River near downtown Cleveland, Ohio. The project drew its inspiration from the unique industrial and civic structures that surround it, as it utilizes a mixture of steel, masonry, and heavy timber in its construction. Similarly, just as a variety of unique bridges connect Cleveland’s different neighborhoods together, the project incorporates a series of ramps and bridges to connect its various programmatic areas, thus in effect literally bridging itself together.

Located on the Cuyahoga River in Cleveland’s former industrial heart, the project takes its inspiration from the city’s historic industrial architecture and infrastructure, including the now-decommisioned Baltimore & Ohio bascule bridge, shown at right.

The site is located in Cleveland's Flats District, near downtown and its many attractions.

In the original concept, the entire building was a tower so as to reflect the B&O Bridge across the river.

A deeper analysis of the program resulted in a single building with three different volumetric components; a tower becoming the building’s central component and focal point.

The angles of the building are adjusted to reflect its surrounding context.

A courtyard is created so as to help create a defined circulation path inside the building.

Ramps are introduced to lead visitors to the second floor of the tower

The interior courtyard becomes open to the adjacent public riverwalk when ramp heights are increased to allow adequate clearance under them.

The final building literally bridges itself together, a reflection of the city in which it resides.

Visitors enter through a lobby at the base of the tower, then proceed up a series of ramps through different exhibition areas. They land on the second floor of the tower where they can then proceed across a bridge to the auditorium, up to the observatory, or explore the building's green roof.




1. Gateway plaza
2. Entry/ lobby
3. Exhibit space
4. Library

The building's tower offers visitors expansive views of the city and lake from its top floor. A public plaza at the building's entrance marks the gateway to the city's new riverwalk.

The tower includes an open atrium with wrap-around stairs leading from the second to tenth floors. The building's mechanical systems serving each floor are left exposed.

Seen here is the building's exhibit area on the left transitioning into the library on the right. Glulam beams give a sense of warmth to the spaces, and allude back to the city's many historic warehouses.

4. Library
5. Cafe
6.Classrooms and meeting spaces
7. Auditorium
8. Intensive green roof

Visitors pass a number of classrooms and meeting spaces before entering the second floor of the tower. Interior glazing allows visitors to see what is happening both throughout the building as well as outside.

The use of masonry and a sawtooth roof help give the auditorium a distinct industrial aesthetic. At the same time, large operable glass doors open to an outside lawn on nice days.

8. Intensive green roof
9. Lounge


The visitor's experience culminates at the observatory on the tenth floor of the tower, 140 feet above the Cuyahoga River.