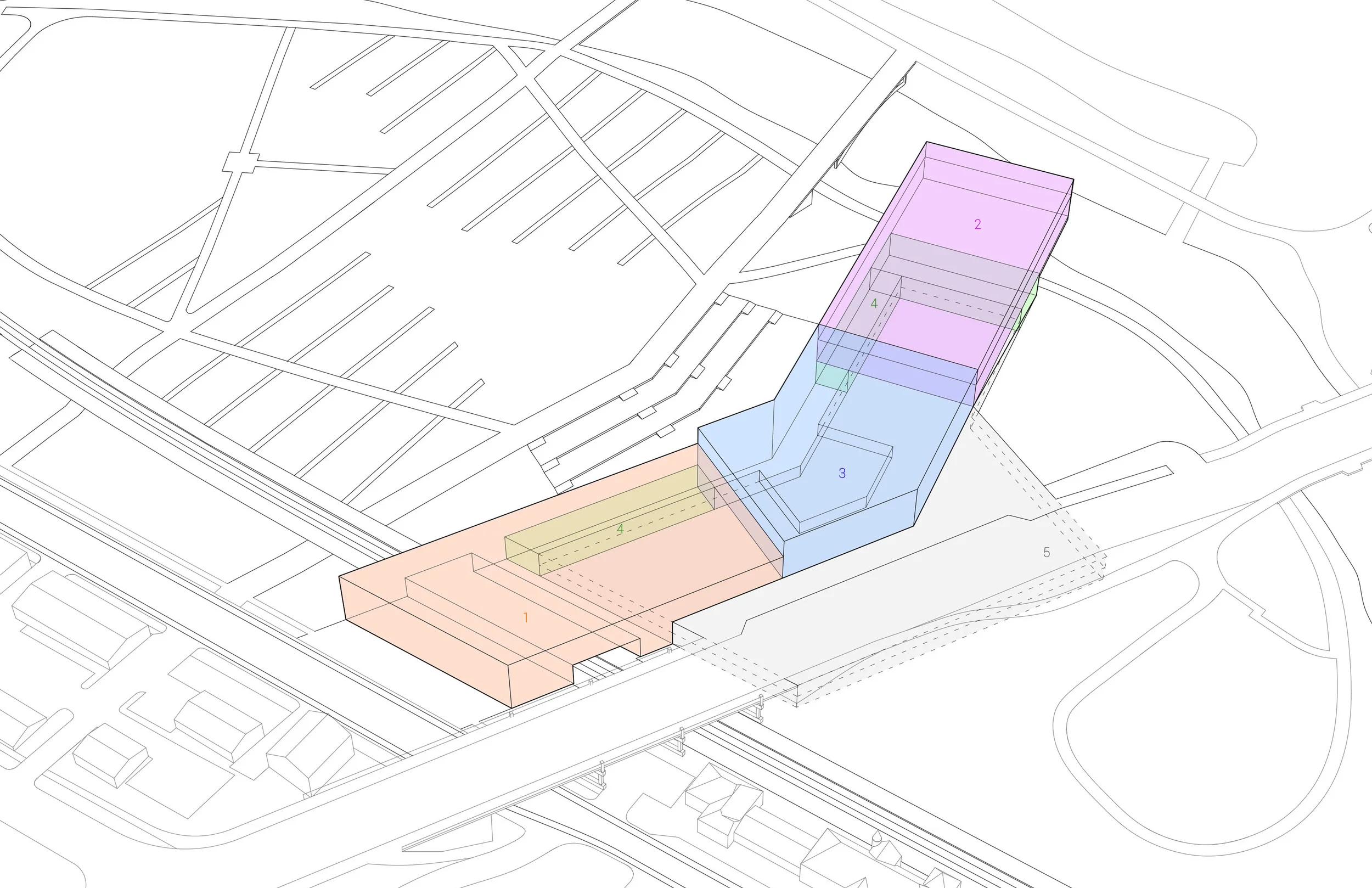Station Mutation
Fifth year studio - Professor: Robert Bracken (SOM)
For this group project, which involved designing a high-speed train station between Chicago and Toronto, groups were encouraged to rethink what the ordinary train station could become. My group, whose project was located in Ann Arbor, Michigan, strove to build upon the city's rich culinary scene as well as the Midwest's agricultural heritage to become both a new hub of transit as well as food for the region. The project features a variety of food-related spaces, in addition to a new seventeen acre riverfront park, so as to ensure that it benefits all as a useful civic and cultural asset.

In addition to becoming a new hub of transportation, the project also strives to become a unique hub of food and recreation for the region.

Connecting to Michigan's agricultural and recreational assets.

Embracing and enhancing its location along the Huron River.

In addition to high-speed rail, the project explored introducing a network of new streetcar lines to the city, which would connect the station with Ann Arbor's great places.

In addition to a new transit hub, the project also introduces 17 new acres of riverfront parkland to Ann Arbor’s already extensive park system.

1. Broadway St. (main) entrance
2. Depot St. (streetcar) entrance
3. Parkside entrance
4. Parking garage entrance

1. Transit facilities
2. Dining
3. Multi-use atrium
4. Commercial space
5. Parking

The building's signatory exterior element helps root the building to its site by allowing plants to grow up and become part of the building itself.

1. Parkside entrance/ Atrium
2. Streetcar entrance/ Platform access
3. Commercial space
4. Parking

This view shows the ground floor atrium. Doors lead out to the park lands outside, while stairs lead up to the main station level. Large clerestory windows give visitors a glimpse of the building's intensive green roof.

1. Entry plaza
2. Mixed-use central atrium
3. High-speed rail station
4. Local restaurants

A large cantilever allows the building to get close to the river without becoming too overwhelming at park level. The building's bi-level parking garage is accessed via an entrance beneath the main entry plaza.

The central atrium sits at the confluence of the building's station and food programmatic areas. A series of terraces guide visitors down to park level, and visa-versa.

1. Upscale restaurant and lounge
2. Outdoor terrace
3. Intensive green roof

The locally-sourced upscale restaurant on the building's fourth floor allows for expansive views to the parklands and river outside.

The building's central atrium leads visitors from the main station level at Broadway Street down to the park at ground level via a series of terraces.

The parkland features preserved wetlands, community gardening spaces, and recreational lawns in addition to a large plaza for community events. Parking for the building utilizes space beneath the elevated Broadway Street.

This drawing illustrates both how the trellis is built as well as the building’s curtain wall and structural components.


